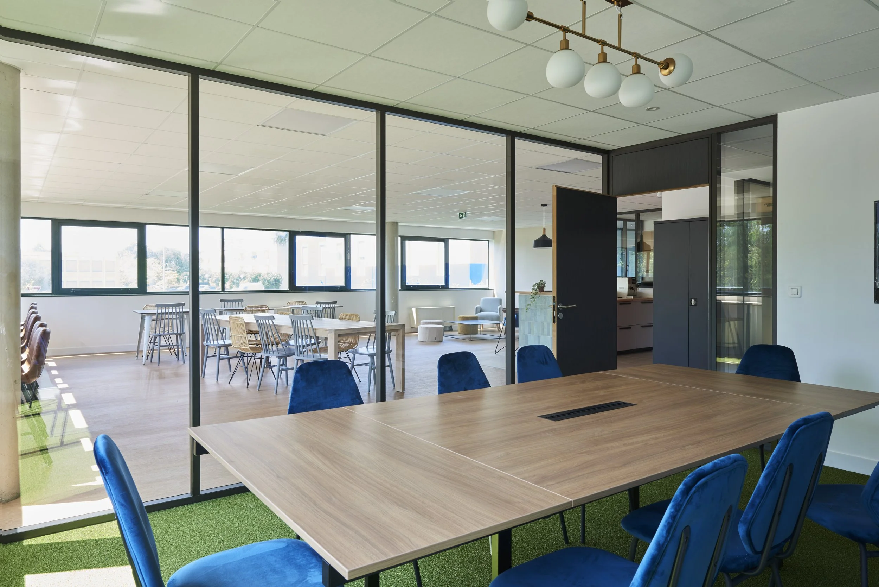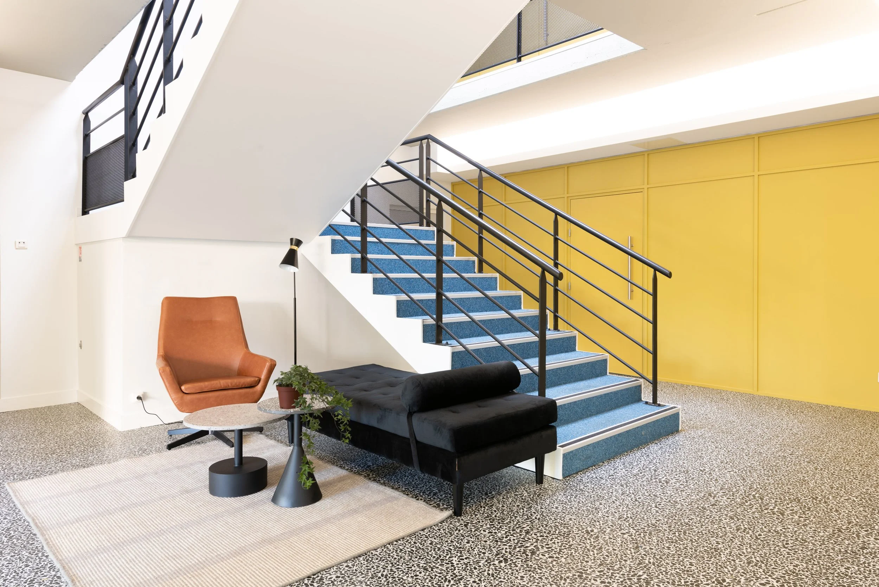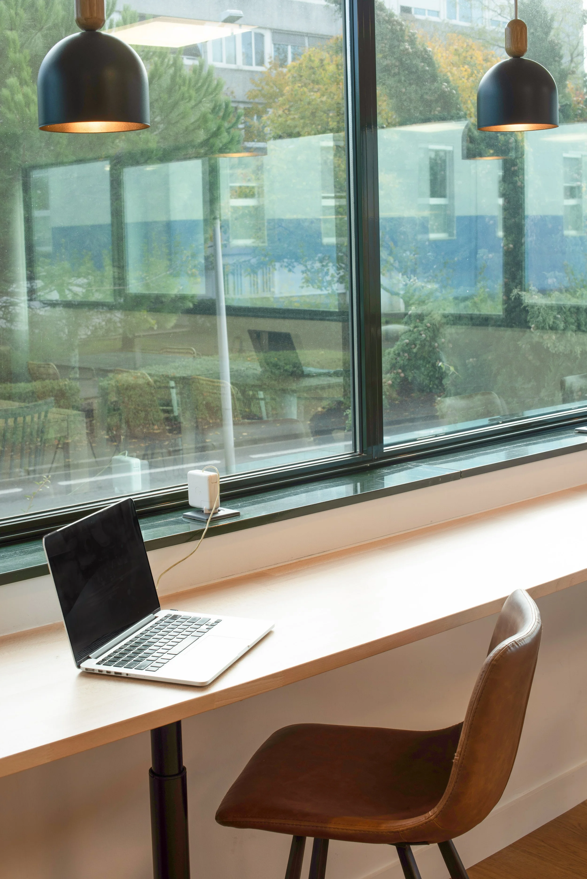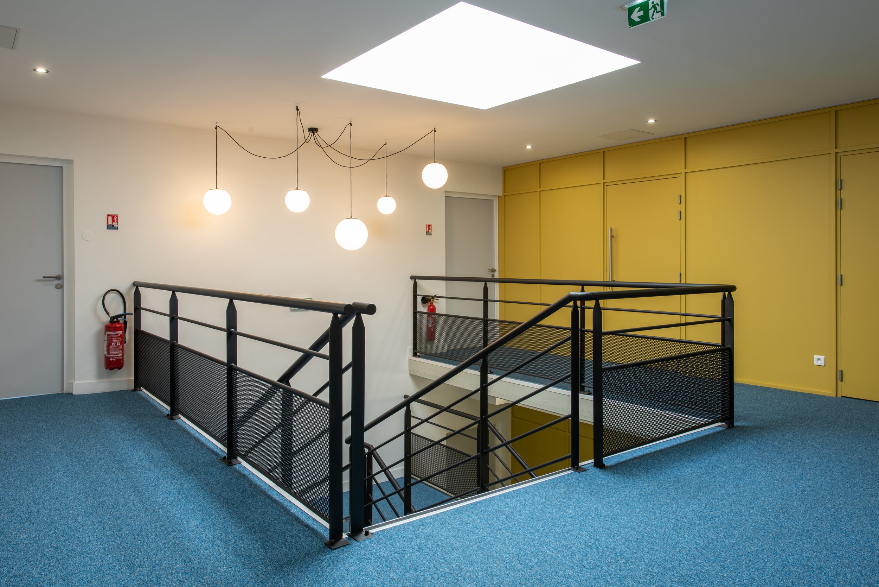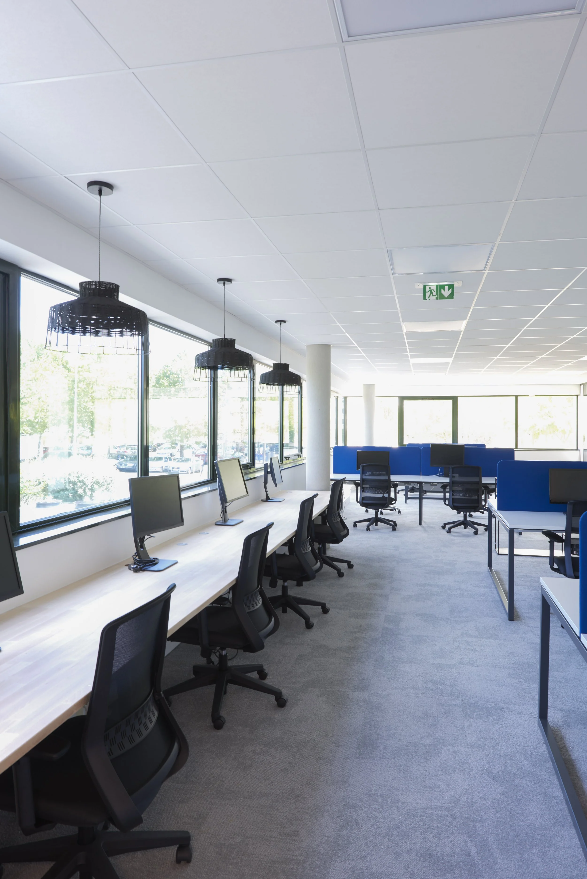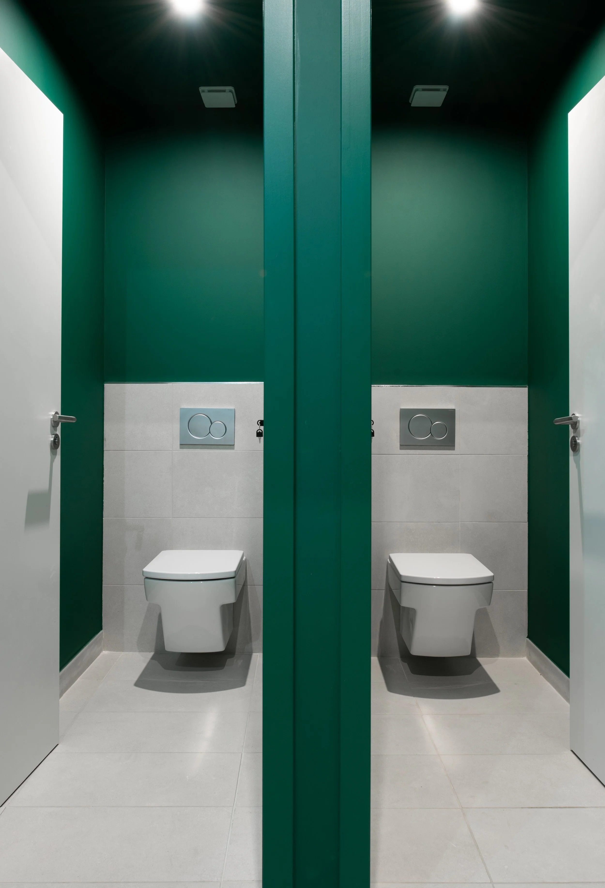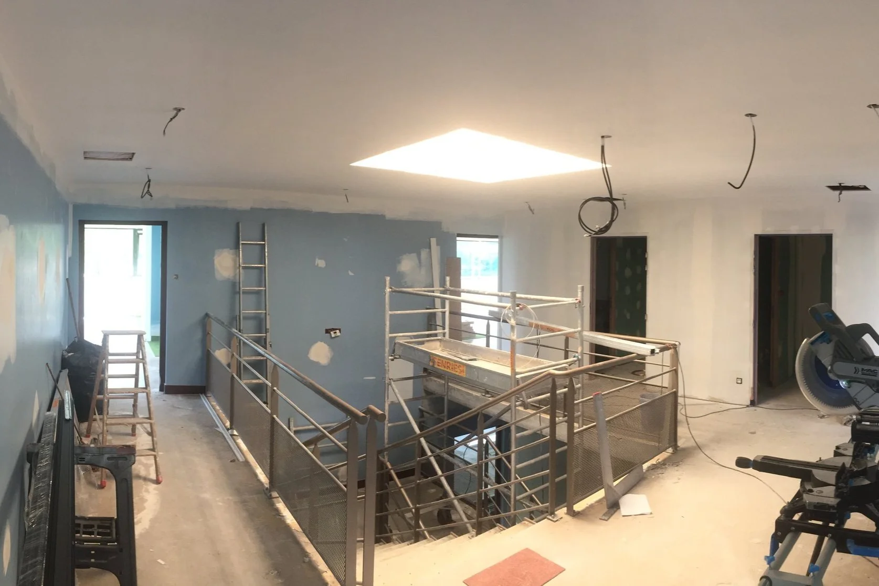Espace collaboratif
Architecture_2019
Nous avons collaboré avec Cehtra pour aménager son nouveau siège social, un moment clé pour moderniser ses méthodes de travail, attirer talents et prévoir croissance future.
En tant que propriétaire, le client Cehtra nous a permis de repenser entièrement les espaces de travail, incluant bureaux à louer et espaces communs. Nous avons défini le concept architectural, décoré les espaces, choisi le mobilier et supervisé les travaux pour créer un projet global et cohérent.
L'aménagement, conçu pour la flexibilité, comprend trois zones distinctes : coin bureau pour concentration, zone cafette pour rencontres informelles et zone tampon avec salles de réunion pour isolation acoustique.
We collaborated with Cehtra to design its new headquarters, a pivotal moment to modernize its work methods, attract talent, and anticipate future growth.
As the owner, Cehtra allowed us to completely rethink the workspaces, including offices for rent and common areas. We defined the architectural concept, decorated the spaces, selected furniture, and supervised the work to create a cohesive and comprehensive project.
The layout, designed for flexibility, comprises three distinct zones: a workspace for concentration, a café area for informal meetings, and a buffer zone with meeting rooms for acoustic isolation.
Date : Juillet 2019
Location : Cenon (33)
Area : 890 m2
Partners : Reicco
Photo : Daniel Giraldo



